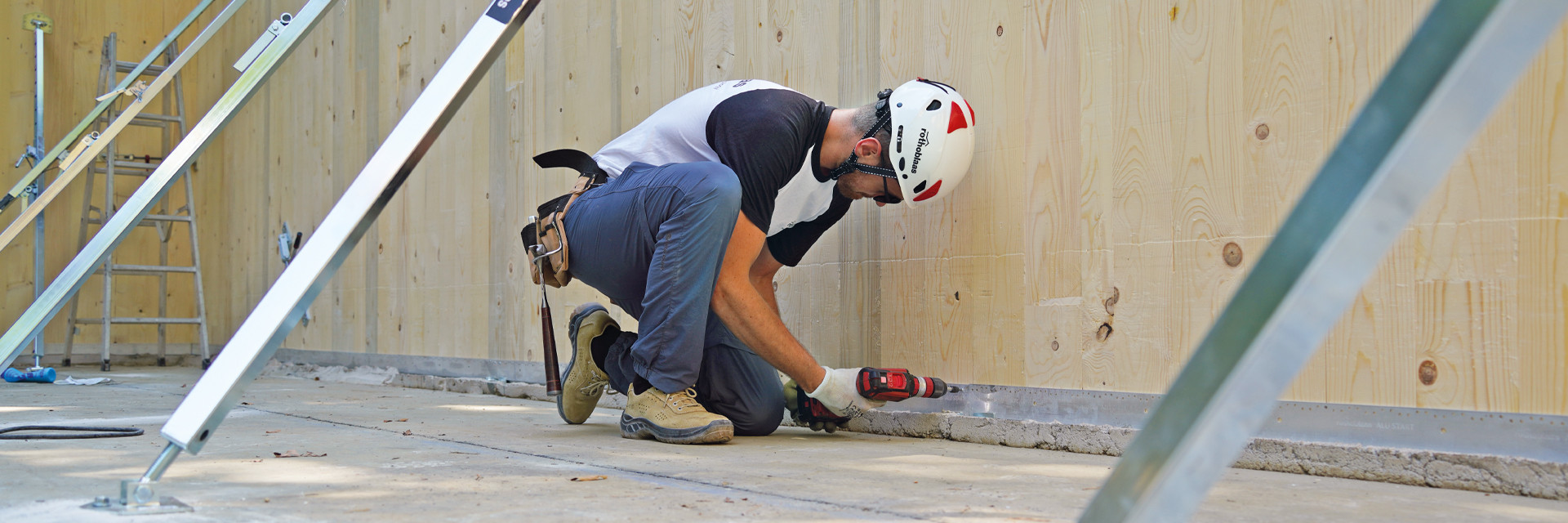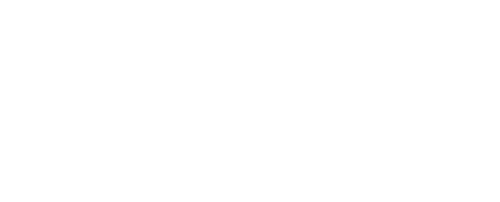
THEORY IN PRACTICE - SOUTH AFRICA
The phases of timber construction using a full-scale model
Up to 20 days before course start: 100% refund
From 19 to 10 days before course start: 50% refund
Up to 9 days before course start: no refund
Information
The goal is to learn how to build a timber structure in a workmanlike manner, to learn and practice all phases of construction of a timber building, avoiding the most common mistakes on site and during the design phase.
The course offers CPD points for both architects and engineers (1 for architects and 0.75 for engineers).
The course takes place in an area where timber is quickly becoming part of the culture. It is quite a unique chance to get a wide knowledge on the theory and practice of a timber building. Each practical moment will be accompanied by a theoretical explanation useful for understanding the topics. In the course you will work on a full-scale model on which you can experiment.
Course content
Assembly of a section of a timber building, from the foundations to the roof structure. The practical assembly phases are accompanied by theoretical explanations on the advantages of the different connections, the installation method, the resistance, the stiffness, the fire resistance and the ductility. In particular, the following details will be installed and examined: connection to the ground, post bases, concealed connections, hold-down and shear angle brackets, innovative connections.
Also the following content will be fully explored: waterproofing, airtightness and wind tightness.
Theoretical part relating to acoustic solutions for timber structures, the laying and choice of membranes and the correct taping, the correct installation of the windows to avoid durability issues (with practical laboratory).
- Handling of structural elements
- Installation of concealed connections
- Membranes laying
- Laying of tapes and profiles for airtightness
- Correct hygrometric behaviour of the construction
- Waterproofing of the building
- Correct design and installation of the window to guarantee waterproofing, airtightness and wind-tightness.
Carpenters who want to get a deeper know-how on timber construction, governing well both theory and practice.
Construction companies who want to train their workers through a practical and theoretical course (avoiding or reducing time-consuming training on the construction site).
Construction foremen and project managers.
Designers who want to touch the timber building site and understand its construction details.
Students and those looking to get into the world of mass timber costruction
REGISTRATION
-
Package
Full day of course, coffee breaks, lunch, network aperitif; Notepad and pen.
1500R + VAT
Programme
-
08:40 - 09:00
REGISTRATION OF PARTICIPANTS AND INTRODUCTION OF THE COURSE
Mark O'Connor - Rothoblaas -
09:00 - 09:45
THE POTENTIAL OF CLT
Material characteristics, production and site organization
Eng. Matteo Andreottola - Rothoblaas -
09:45 -10:30
CONNECTIONS FOR CLT BUILDINGS
Solutions for the ground connection, hold down, plates and connectors for CLT structures
Eng. Matteo Andreottola - Rothoblaas -
10:30 - 10:45
COFFEE BREAK

-
10:45 - 11:45
LAB - INSTALLATION OF THE GROUND CONNECTION
Application of connection to the ground, structural connection to concrete, waterproofing and durability, solutions with aluminium profile
Eng. Matteo Andreottola - Rothoblaas Mark O'Connor - Rothoblaas -
11:45 - 12:30
THE HANDLING OF CLT OR OTHER TIMBER WALL AND FLOOR PANELS
Eng. Matteo Andreottola - Rothoblaas Eng. Michael Kloos - Structural Engineer -
12:30 - 13:30
LUNCH

-
13:30 - 14:15
LAB - INSTALLATION OF THE WALL AND ROOF ELEMENTS
With screws and other effective and faster methods
Eng. Matteo Andreottola - Rothoblaas Mark O'Connor - Rothoblaas -
14:15 - 15:00
CONCEALED CONNECTIONS FOR TIMBER STRUCTURES
Correct choice of the connections, minimum distances, installation, resistance and calculation programs of connections
Eng. Matteo Andreottola - Rothoblaas Eng. Michael Kloos - Structural Engineer -
15:00 - 15:15
COFFEE BREAK

-
15:15 - 16:00
WATERPROOFING, WIND TIGHTNESS AND AIRTIGHTNESS OF BUILDINGS
Correct choice of the membrane, higrometric design, detailing and window design
Eng. Matteo Andreottola - Rothoblaas -
16:00 - 17:00
LAB - WATERPROOFING LABORATORY
Understand the differences between materials, application, characteristics and durability.
-
17:00 - 18:00
CASE STUDY: DESIGN OF A RESIDENTIAL BUILDING WITH TIMBER IN SOUTH AFRICA
Design, application and management of the construction site
Eng. Michael Kloos - Structural Engineer -
19:00
NETWORK DINNER (TYPICAL LOCAL RESTAURANT, NOT INCLUDED IN THE PRICE)

Up to 20 days before course start: 100% refund
From 19 to 10 days before course start: 50% refund
Up to 9 days before course start: no refund



